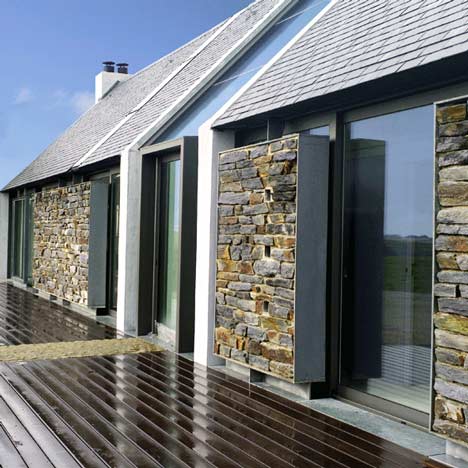
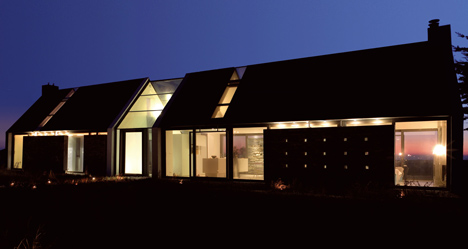
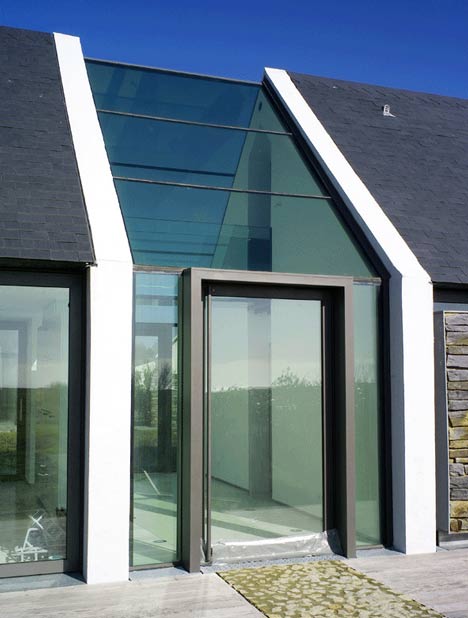
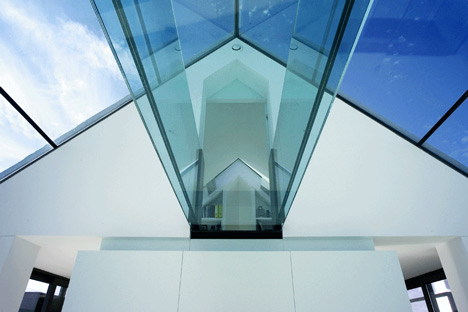
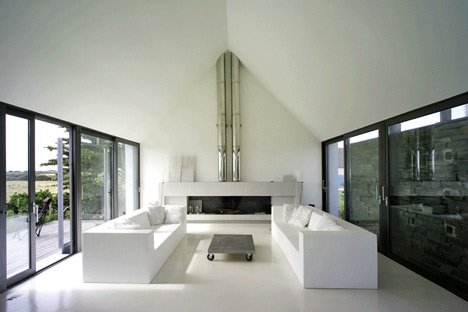
The following information is from the architects:
A NEW VERSION OF THE BELLE ILOISE HOUSE
n°1 NIGHT- HOUSE
This house has been designed by Opus 5 Architects, Bruno Decaris and Agnes Pontremoli. It is located on Belle-ile-en-Mer, the biggest island of Britany which is famous for its protected and wild lands. Some strict architectural rules have imposed the construction of a unique model of ‘neo-Britannic’ style: the same little houses are spread all over the island, with no proper architectural quality.
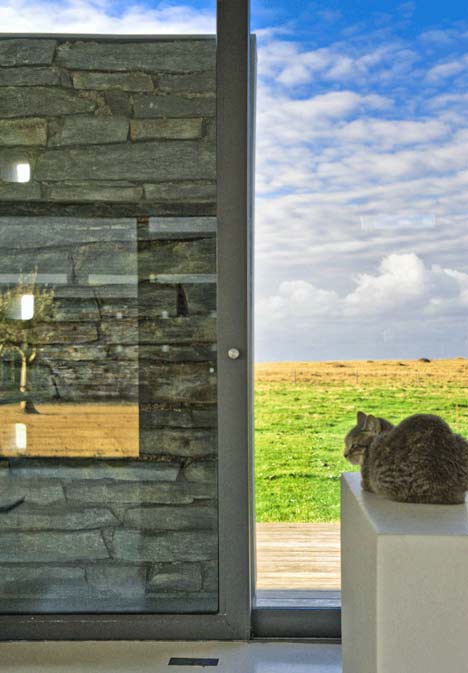
The architects have proposed a contemporary and personal vision of the traditional model imposed by the severe regulations of the site. They took the challenge to transform the existing stereotype into a new up-to-date construction, by respecting the restricted architectural rules:
- Slate roof with two slides at 45 degrees, gables and limited openings (max width 1,60 m)
- Despite the fact that the house aimed to be harmoniously integrated in the landscape, the reasonable stylistic daring has created fierce debate.
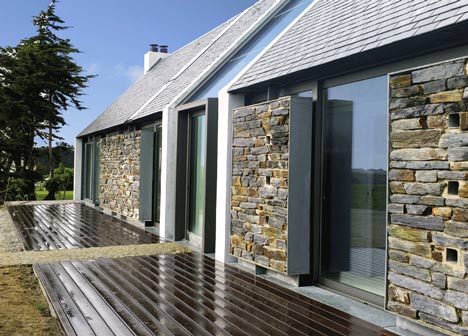
n°3 FACADE SEA (ARCHITECTURE PRICE OF Bretagne)
Spared volume: low and long proportions, limited height, with limited roof space. The roofing is built without salient element and only contains some panes of glass in the front.
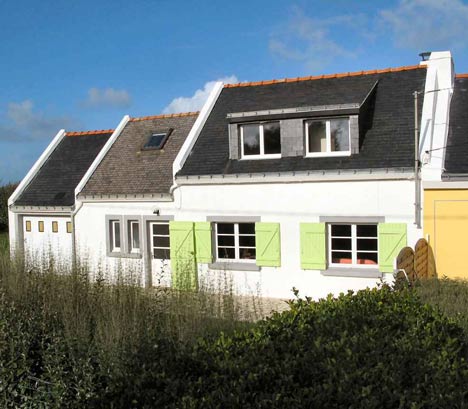
n°4 LIVING ROOM (ARCHITECTURE PRICE OF Bretagne)
The façades are split into two: an inner skin which is entirely glazed and partially hidden by schist panels, to release the ‘regulatory’ openings. Those stone ‘paravents’ create some magical lighting effects and reflexions inside the house.

n°5 CAT LIVING ROOM
When the daylight fades, the glass panels light up and disappear to create a warm atmosphere: the house seems to float.

n°6 ENTRANCE AND GLASS FOOTBRIDGE (ARCHITECTURE PRICE OF Bretagne)
The two portions of the main part of the house- living room and bedrooms, are connected by a transparent window screen and an entirely glass footbridge, enabling a clear sea view from both the inside and the outside.

Δεν υπάρχουν σχόλια:
Δημοσίευση σχολίου