It might look like a contemporary and aloof initially, but this bold white-and-glass house takes a surprisingly delicate approach to its surroundings upon closer inspection … starting with the fact that the core steel structural frame and concrete foundation slab were already in place and long abandoned.
All displaced timber cleared prior to construction was reused within the home, while a combination of solar roof panels and rainwater recycling render it free of outside energy or well-water requirements.
Why would someone want to live in something so clean and pristine in such a rugged landscape? First, the views: large expanses of floor-to-ceiling windows engage the surroundings in a beautiful variety of ways. Cool tropical breezes naturally ventilate the home through slatted wood drop-down doors and operable glass elements, depending upon the space, creating air flow through the entire open-style plan.
Second, since the environment around it is visually dense (and arguably daunting for a city dweller), having the house feel more ‘civilized’ helps mitigate the sense that it is isolate and alone in hostile environs.
Finally, it should be noted that not everything is quite so elemental once you take a closer look; there are moments of softer and rougher materiality, from wooden stairs and accents to variegated brick walls.
In the end, it is actually somewhat surprising how well the border between man-made and natural worlds break on the site in architect-intended ways.
SPG added an edgeless pool, for example, which runs right up along the sides of a railing-free balcony. Patios at each level create plenty of space for lounging outdoors in the sunlight (or moonlight).
http://dornob.com/refab-retreat-modern-rainforest-home-in-rural-costa-rica/
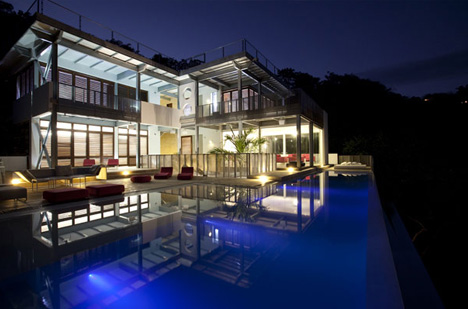
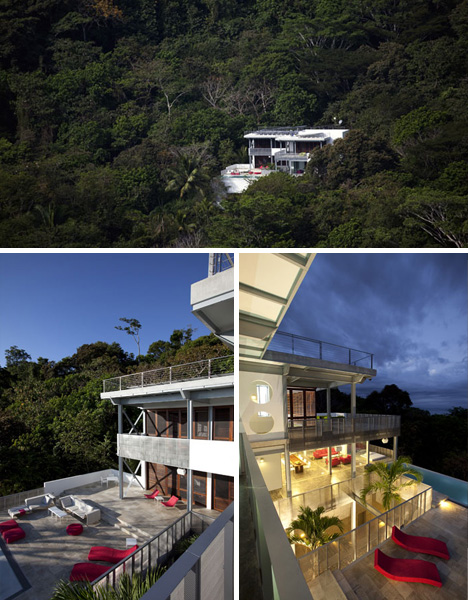
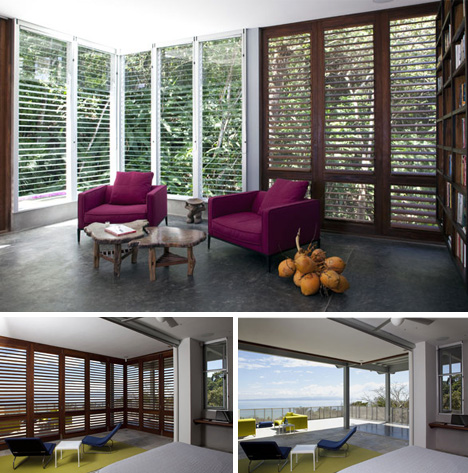
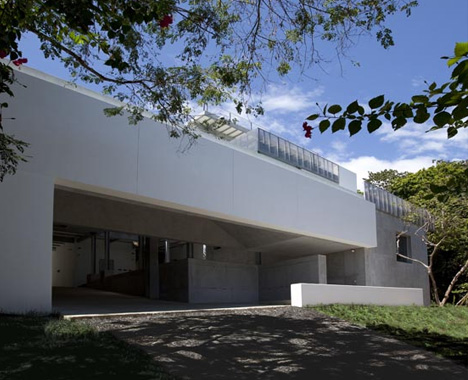
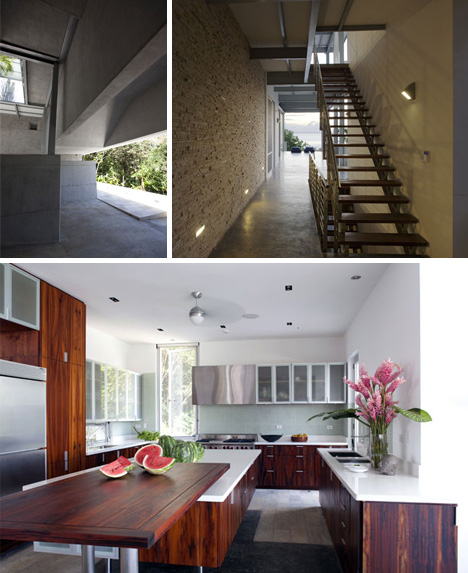
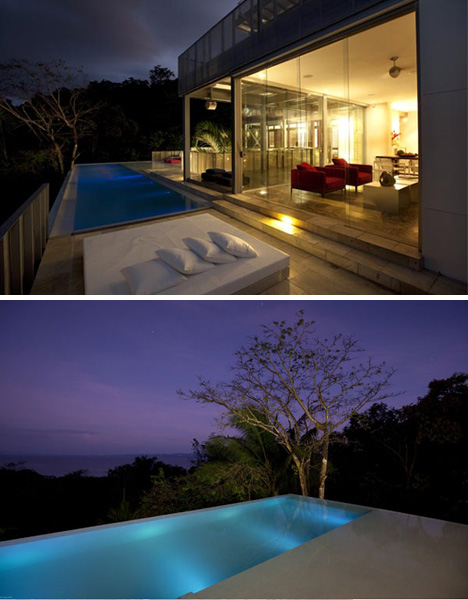

Δεν υπάρχουν σχόλια:
Δημοσίευση σχολίου