Concepts play a central role in architectural studio projects, but sometimes grow into real-life buildings as well Whether this ‘house tree’ was too literally developed or well-designed is still up for debate, though the sketched diagrams from Ignatov Architects are impressive either way.
Trees have water-channeling and light-absorbing foliage, supported by branches that funnel nutrients to keep it alive … but that also preserve and serve to shelter what plants and animals lie below. Root systems provide underground stability but also draw sustenance from the earth.
Like leaves, the upper layers of this home draw in solar energy and drain water toward a collection reservoir below – inside, real living greenery produces oxygen for inside the house (while selectively-tinted glass protects human inhabitants).
Living and working areas are located with maximum access to light above, while sleeping and dining quarters are situated on the level below. Geothermal heat exchangers and piped wells tunnel into the foundation of the site, cycling warm and cool air and drawing up (non-drinkable) water for irrigation and graywater uses.
Still, there is something … boxy about the final product. One can see the allusion to trees in the concrete structure, but it feels a little forced and direct. Cold concrete and bland tiles add little comfort, and a well-manicured interior lawn is green but somehow sterile. For all of its organic systems, the rectilinear shape detracts somewhat from the elegantly environmental concept.
http://dornob.com/tree-inspired-house-has-green-canopy-geothermal-roots/
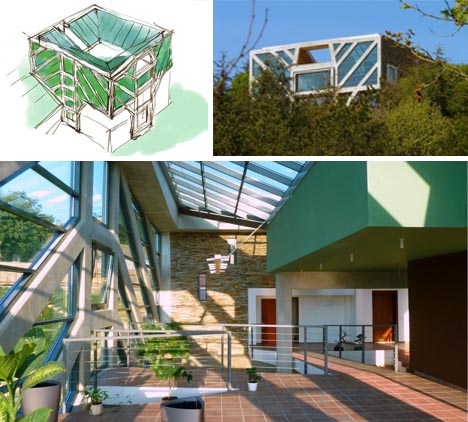
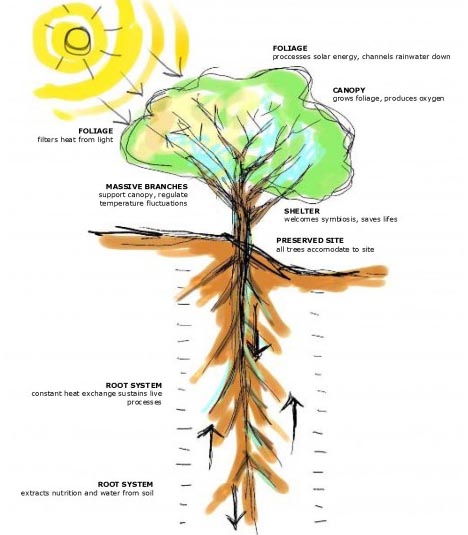
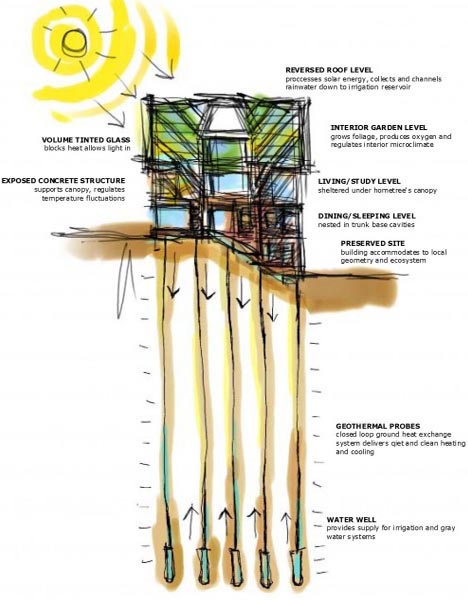
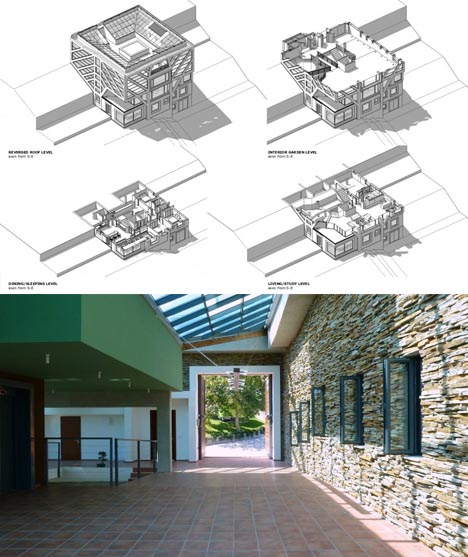
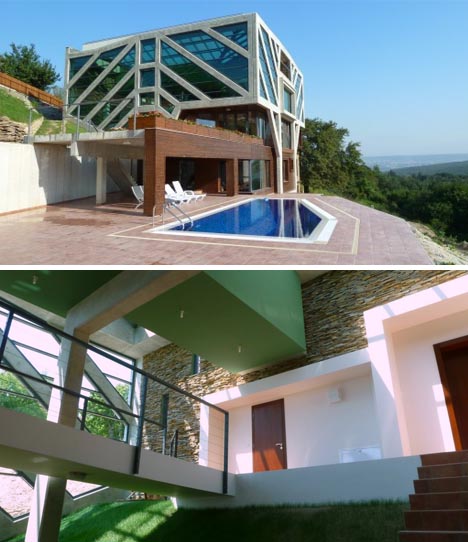

Δεν υπάρχουν σχόλια:
Δημοσίευση σχολίου