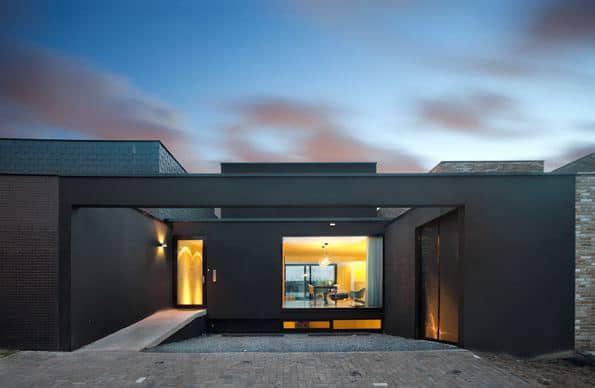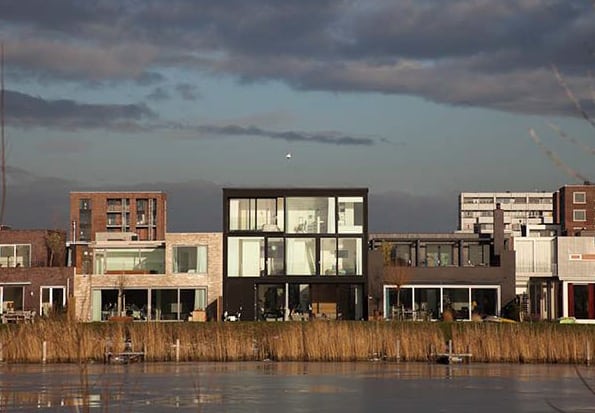Caught between a rock and a hard place – well, more like nestled between the street and the water – Netherlands architects NAT Architecten designed this cool L-shaped house to embrace its unusual setting. The street-side of this three floor house design is just one floor in order to minimize exposure to street traffic, while the waterfront side enjoys three floors and a full glass-wall facade to maximize the views. The bold, block facade is a great contrast to the home’s modern, minimalist interiors, which are organized into an open-concept, loft-style main floor complete with a play area for the kids and one for the adults in the form of living, cooking and entertaining areas. On the upper two floors, the name of the game is “privacy” – one level reserved as a sleeping area for the kids and one for the parents. NAT Architecten
via Cool Boom
Photos: Peter Cuypers








http://www.trendir.com/house-design/three-floor-house-design-disguised-as-a-single-storey.html


Δεν υπάρχουν σχόλια:
Δημοσίευση σχολίου